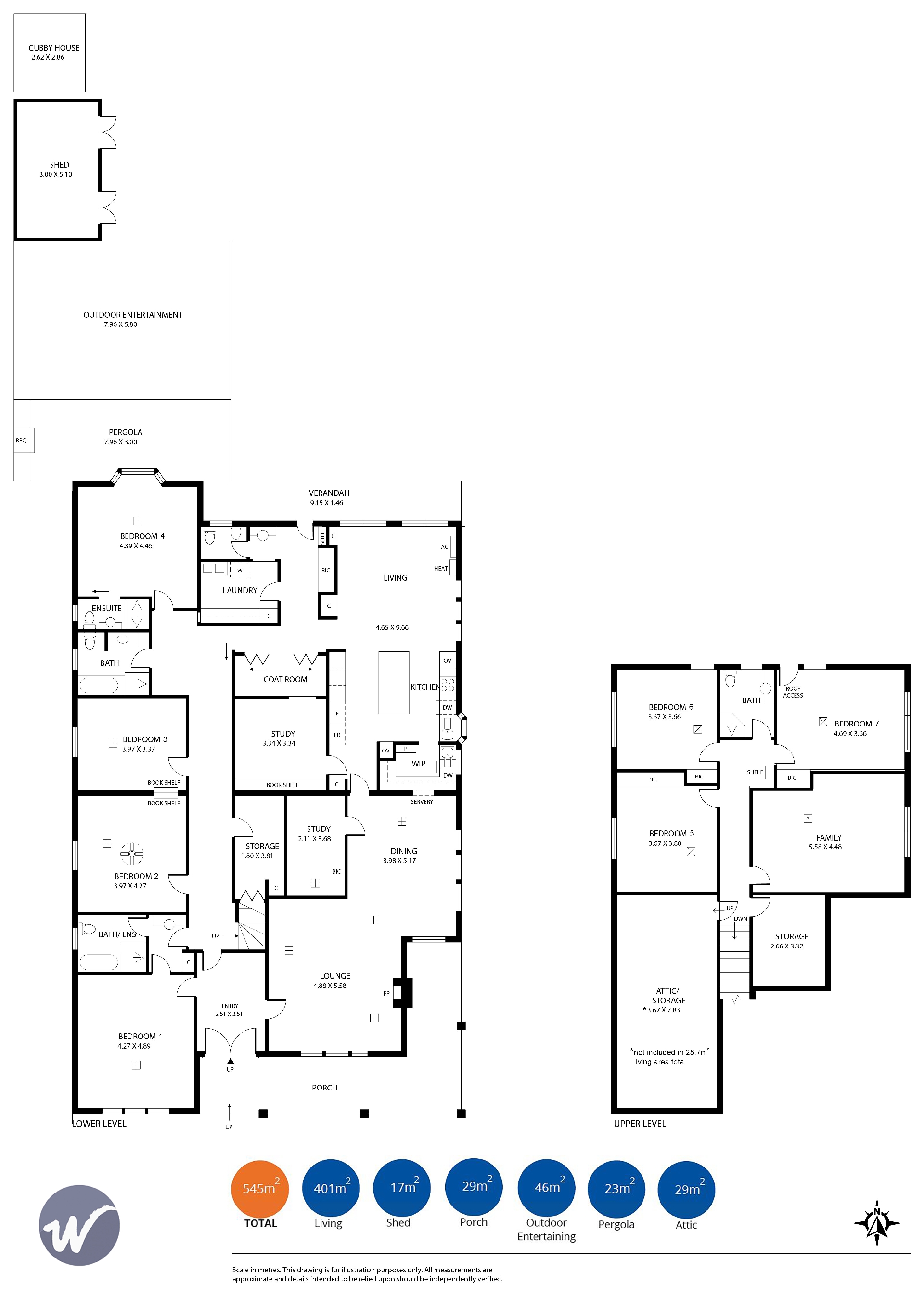Sold
in Black Forest
RECORD SALE PRICE ACHIEVED
QUALITY CHARACTER PROPERTY OFFERING BOUNDLESS LIVING OPTIONS
- Elegant open-plan formal lounge/dining with an open fireplace and ornate ceilings and windows
- Seven spacious double bedrooms (2 with ensuites)
- New entertainers' kitchen with quality cabinetry, large granite topped central island bench, modern appliances and Butler’s pantry
- Kitchen hosts three wall ovens - including pyrolytic self-cleaning and steam oven, plate warmer, induction cooktop, two dishwashers and microwave
- The north facing family room has French windows overlooking the expansive rear yard
- Upstairs consists of a third living area and three double bedrooms with treetop views, a bathroom, storage room and attic
- An abundance of private office/study spaces, perfect for working from home
- Rear garden includes built-in barbeque and large paved undercover pergola
- Well established yet low maintenance gardens including perfect lawn space for sporting activities
- The property is fully fenced and sited on a prominent corner allotment of 1,092m2
Added features include:
- Video surveillance security and alarm system
- Beautiful Art Deco style ceilings, leadlight windows and doors
- Full laundry and a store/cloak room
- Ducted vacuum system
- Reverse Cycle Airconditioning
- Gas heating
- Large garden shed, cubby house and swing set
- Ample room to add a swimming pool
- Outdoor entertaining area includes café blinds for year-round entertaining
Centrally located to both train, tram and bus routes. Close proximity to local schools and amenities.
This high calibre home offers space and versatility to comfortably accommodate the whole family.

We currently have a large range of homes in Unley and Mitcham Council areas. Contact us
Disclaimer: The Vendor and the Agents expressly disclaim any liability arising from any inaccuracies of any content in this brochure. RLA 64385
The accuracy of the information cannot be guaranteed and prospective purchasers should make their own enquiries and form their own judgement as to these matters. Property floor plans are for illustration purposes only and measurements are only approximations. Neither the agent nor the vendor accepts any responsibility for omission or errors.
.jpg)
.jpg)
.jpg)
.jpg)
.jpg)
.jpg)
.jpg)
.jpg)
.jpg)
.jpg)
.jpg)
.jpg)
.jpg)
.jpg)
.jpg)
.jpg)
.jpg)
.jpg)
.jpg)
.jpg)
.jpg)
.jpg)
.jpg)
.jpg)
.jpg)
.jpg)
.jpg)
.jpg)
.jpg)
.jpg)
.jpg)
.jpg)
.jpg)
.jpg)
.jpg)
.jpg)
