Sold
in Colonel Light Gardens
32 Richmond Avenue
UNDER OFFER! 9 OFFERS RECEIVED
Attractive symmetrical bungalow with north facing rear
- Delightful home with many character features including polished floorboards, high ceilings and fireplaces
- Wide central hallway with beautiful leadlight windows
- Equivalent of six main rooms with four of these currently used as bedrooms
- All bedrooms are well proportioned. The fourth (and largest) bedroom would be ideally utilised as a formal lounge room giving the home two separate living areas
- Bedrooms one and two have built-in robes and quality plantation shutters
- Luxury bathroom with double basin, free standing bath, separate shower and heated towel rails
- Kitchen with solid timber cupboards, granite bench tops, Miele dishwasher and gas cooktop
- Open-plan meals and family living area with large north facing picture windows and French doors opening out to the paved outdoor entertaining area and garden beyond
- Spacious fully renovated laundry room includes a second toilet and handbasin
- Other features include ducted heating and cooling, solar panels, plantation shutters
- A large high span shed provides ample storage or hobby space and would suitably house a number of vehicles
- The home is perfectly positioned on a good size allotment of 702m2 with a wide driveway that could possibly accommodate a double width carport/garage if required
Situated in a leafy street with easy access to Goodwood Road transport, local shops and facilities. It is also convenient to great schools such as Cabra College, St Therese School, Westbourne Park Primary, Colonel Light Gardens Primary and Springbank Secondary College.
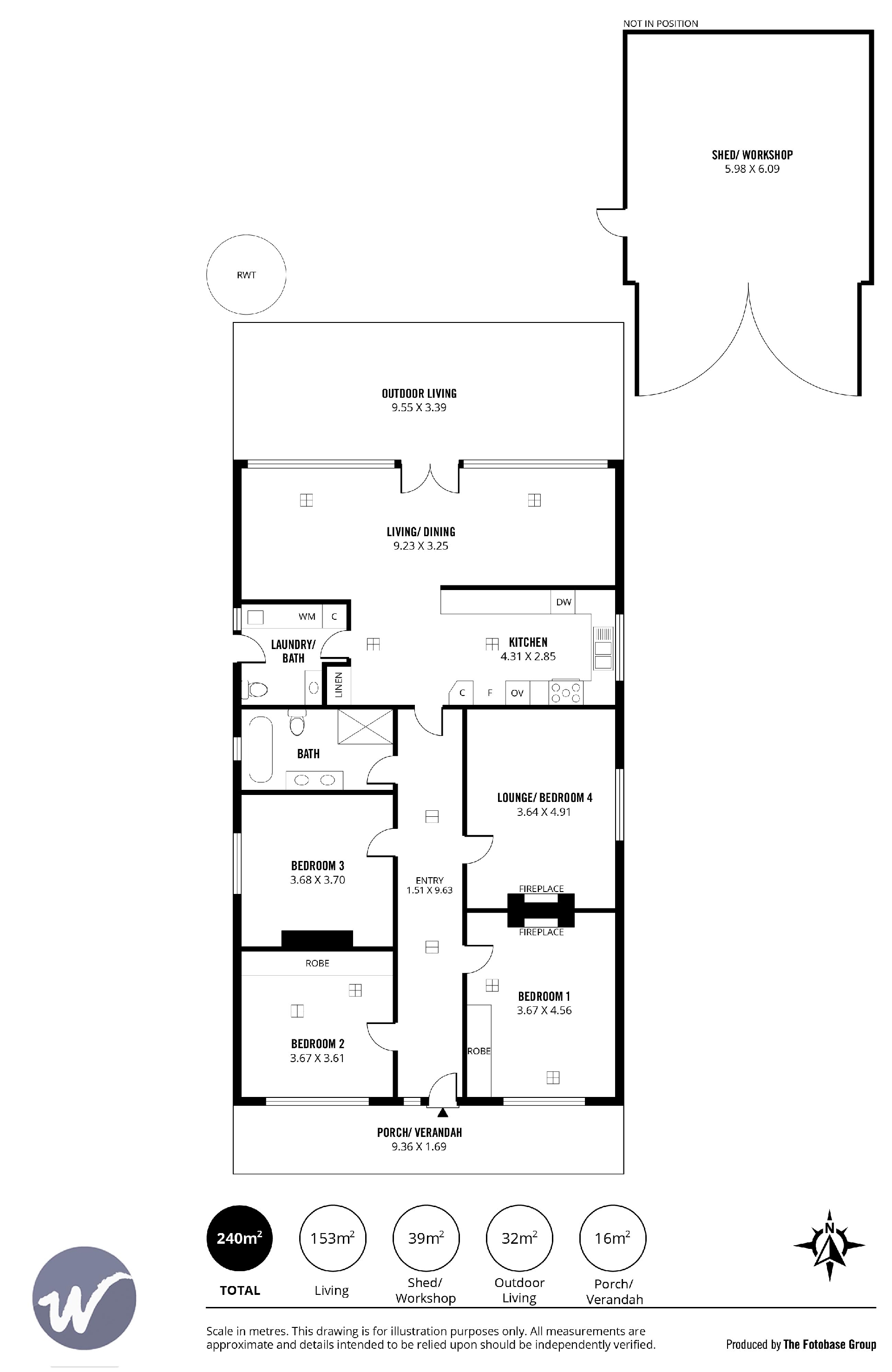
We currently have a large range of homes in Unley and Mitcham Council areas. Contact us
Disclaimer: The Vendor and the Agents expressly disclaim any liability arising from any inaccuracies of any content in this brochure. RLA 64385
The accuracy of the information cannot be guaranteed and prospective purchasers should make their own enquiries and form their own judgement as to these matters. Property floor plans are for illustration purposes only and measurements are only approximations. Neither the agent nor the vendor accepts any responsibility for omission or errors.
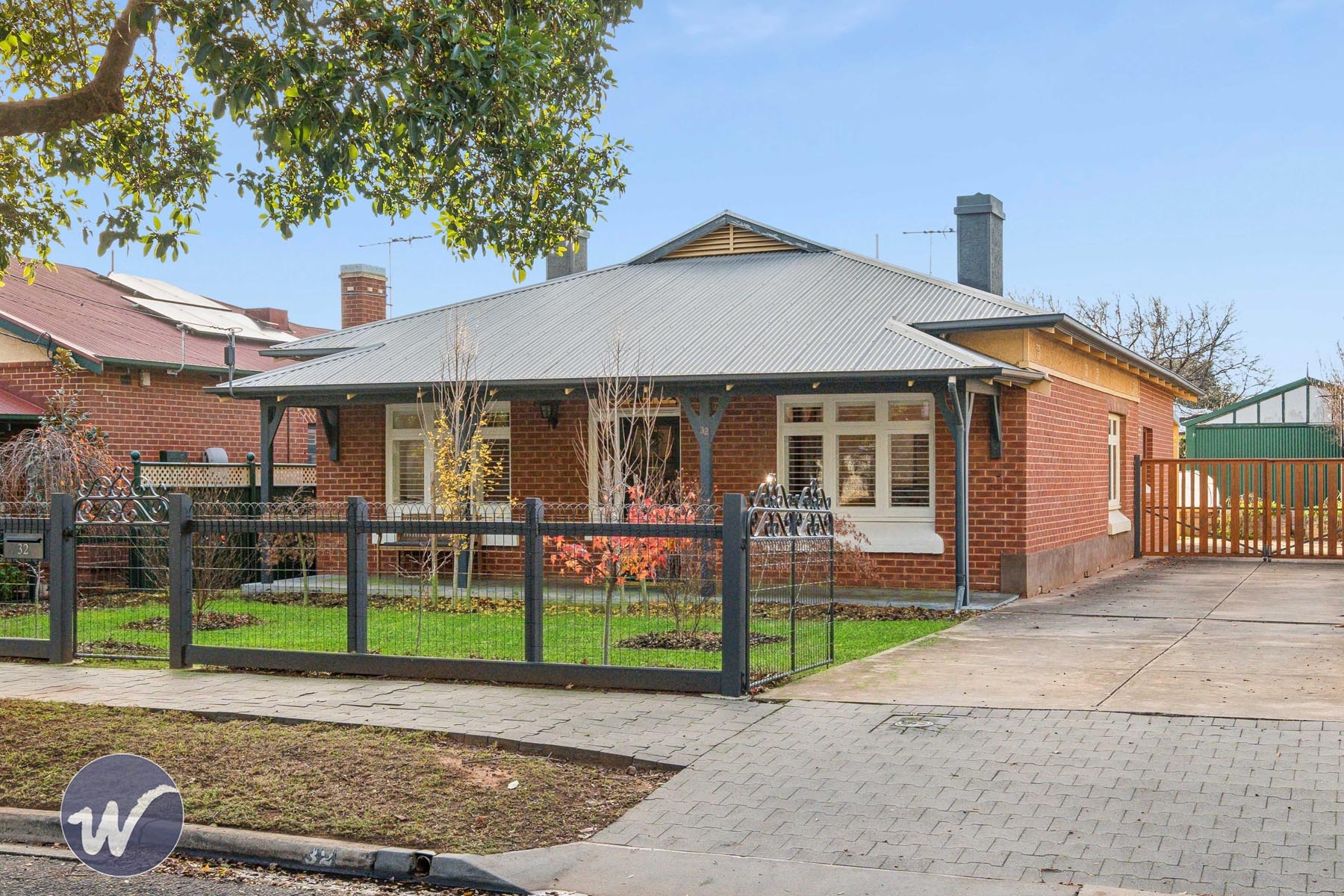
.jpg)
.jpg)
.jpg)
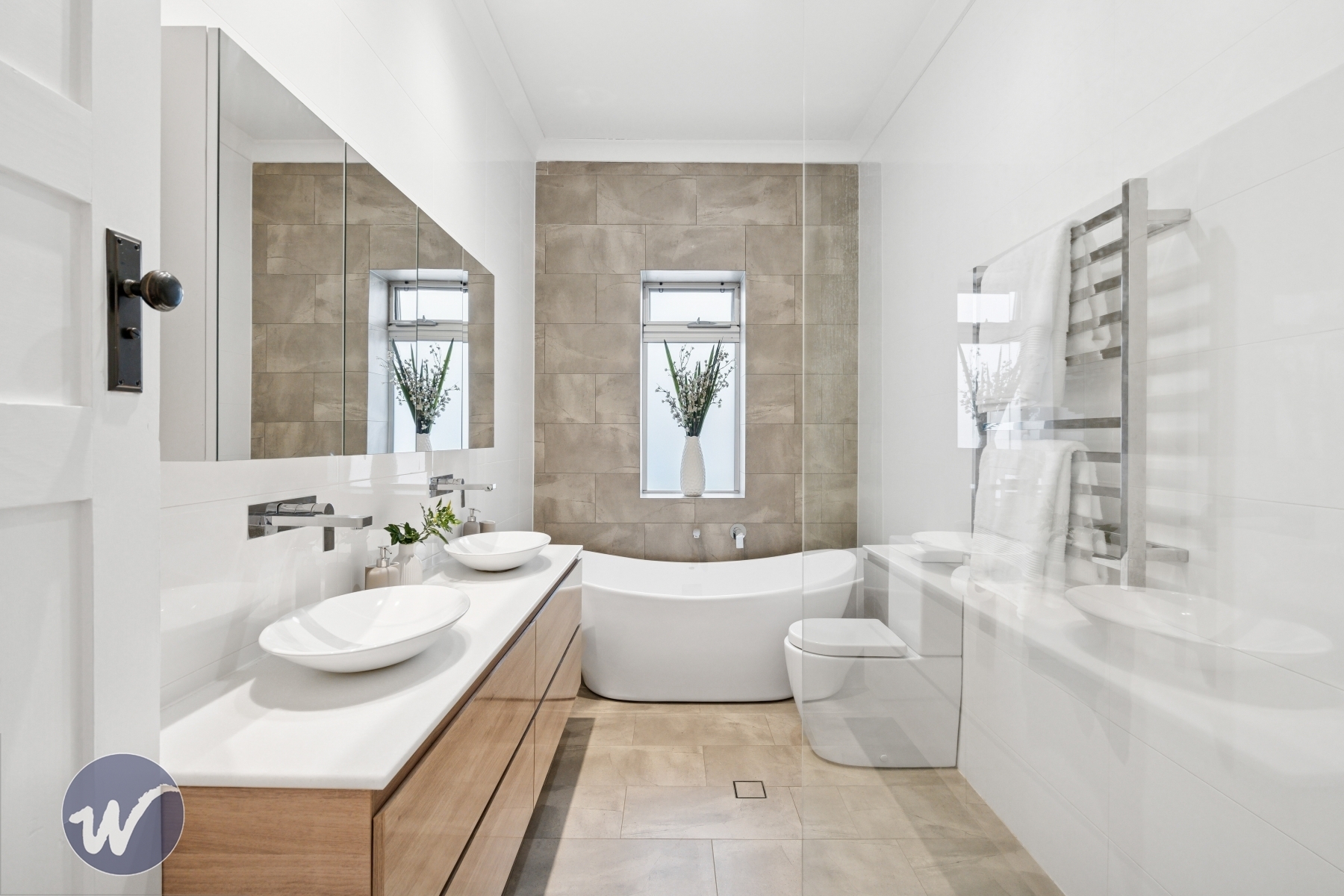
.jpg)
.jpg)
.jpg)
.jpg)
.jpg)
.jpg)
.jpg)
.jpg)
.jpg)
.jpg)
.jpg)
.jpg)
.jpg)
.jpg)
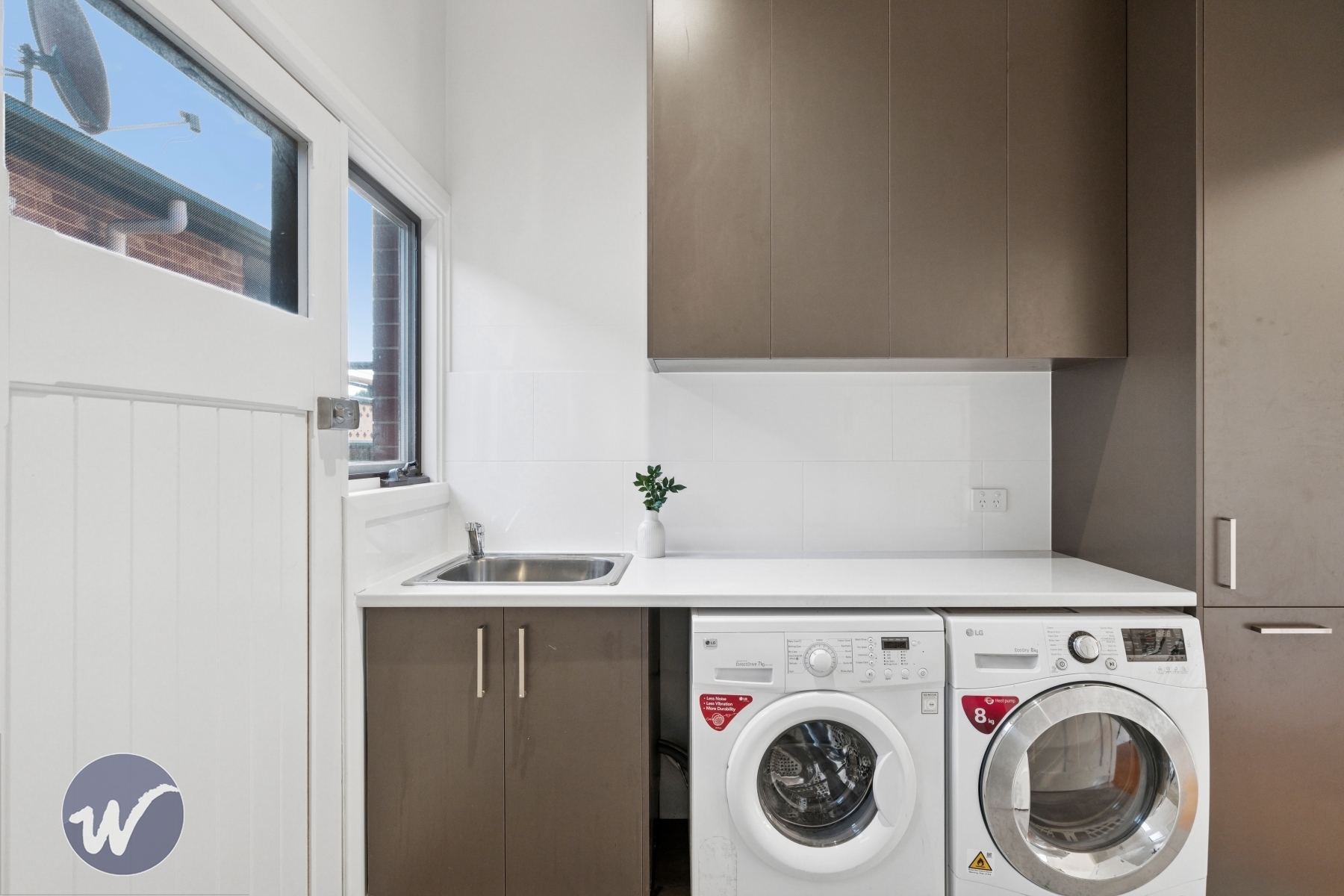
.jpg)
.jpg)
.jpg)
.jpg)
.jpg)
.jpg)
.jpg)
.jpg)
.jpg)
.jpg)
.jpg)
.jpg)
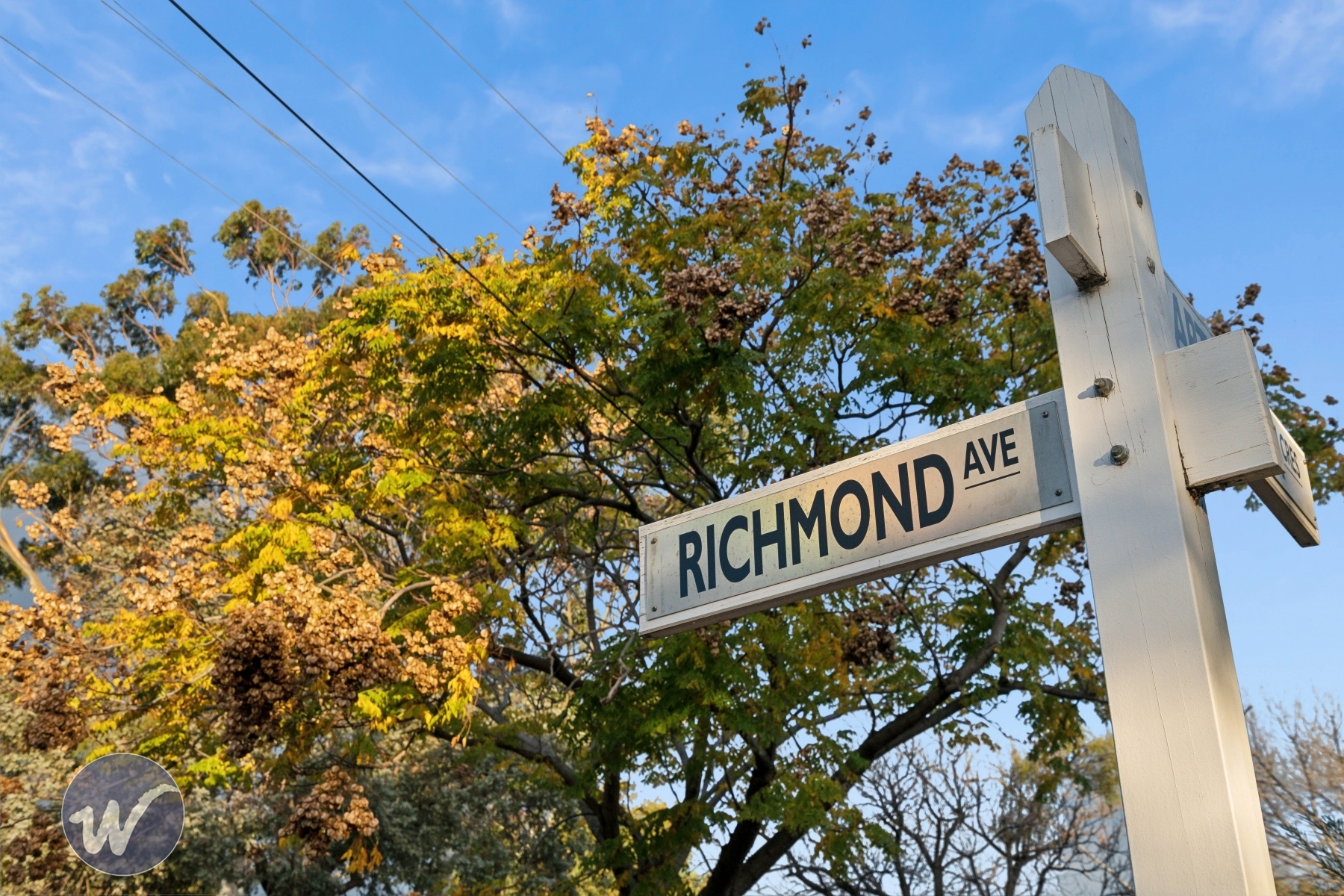
.jpg)
