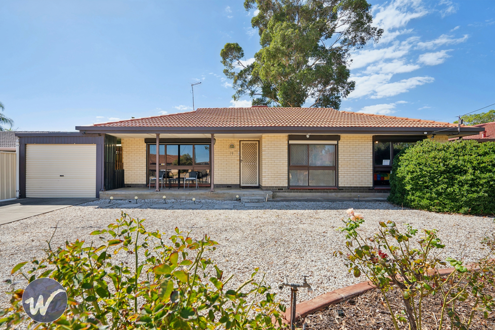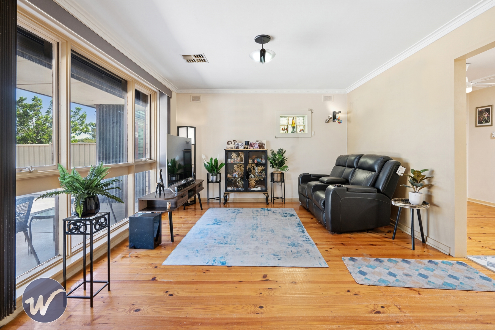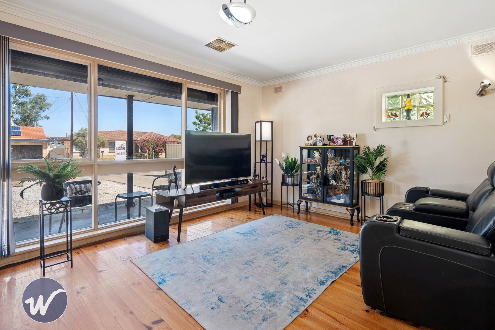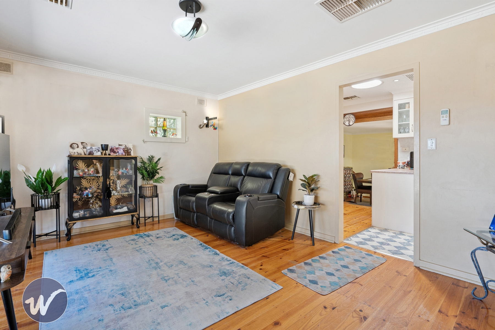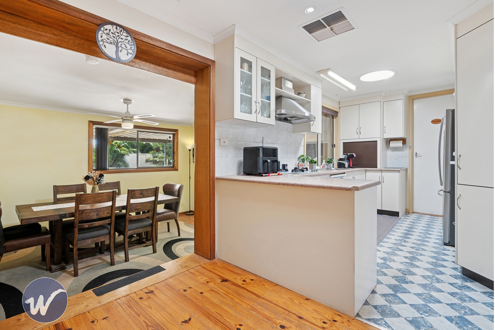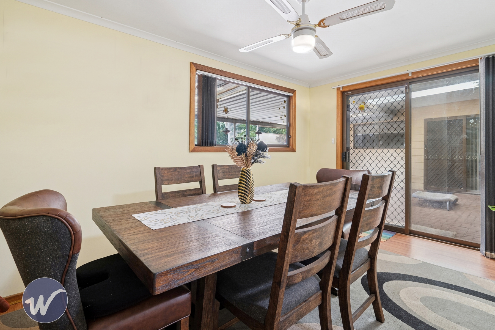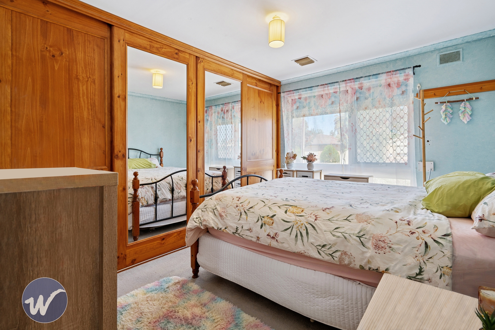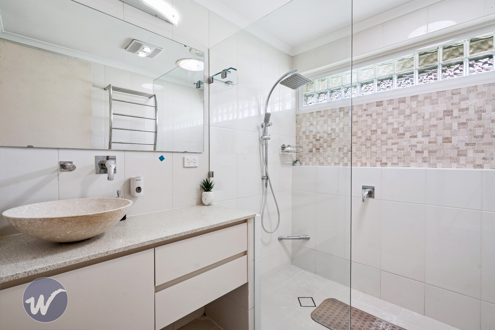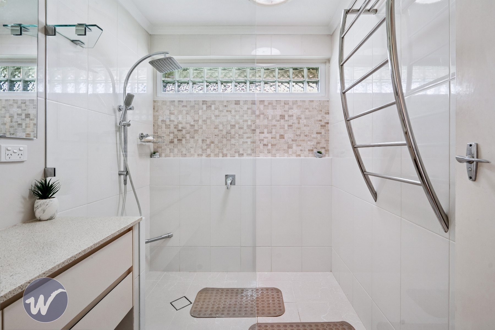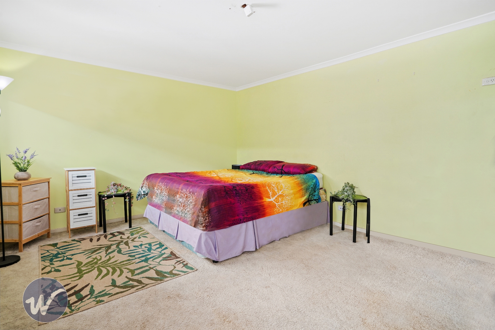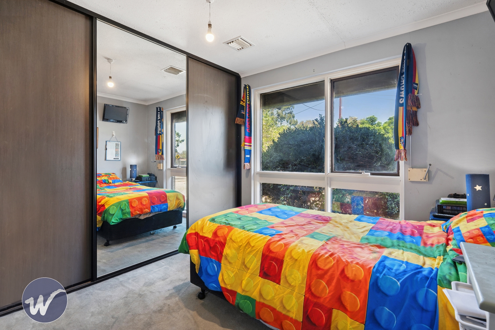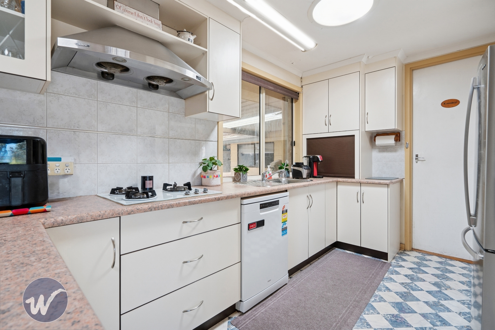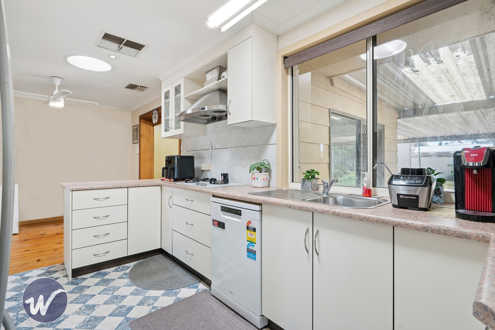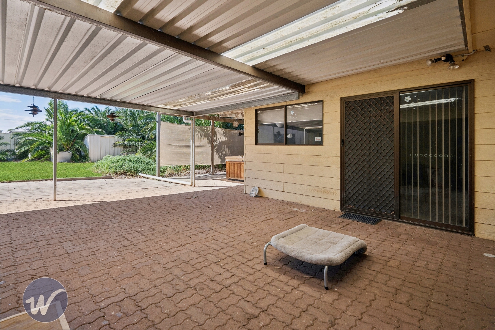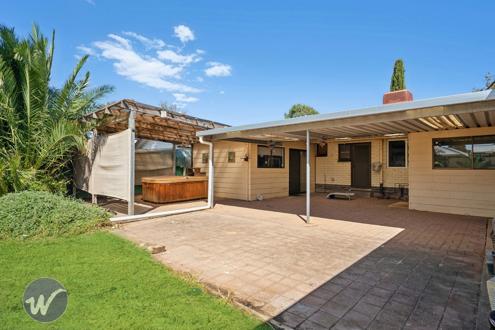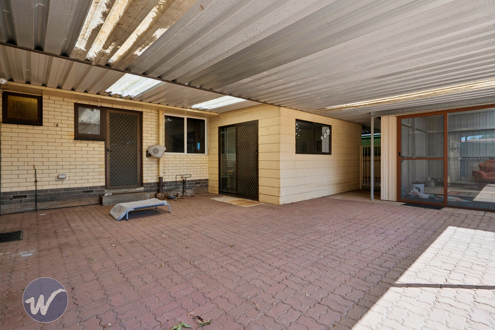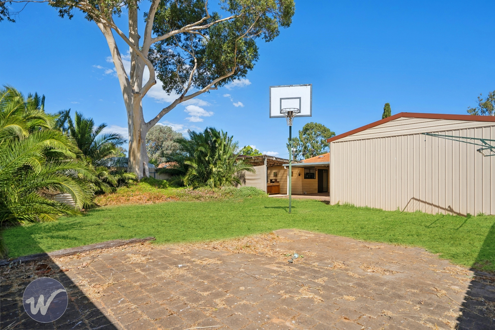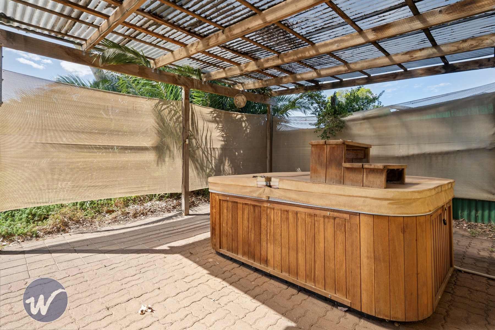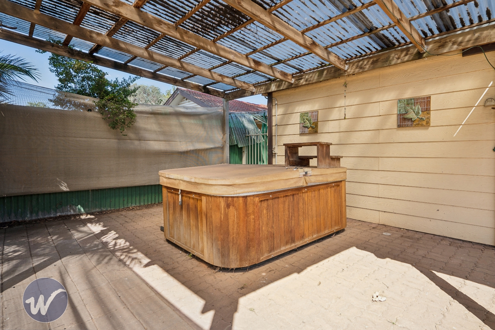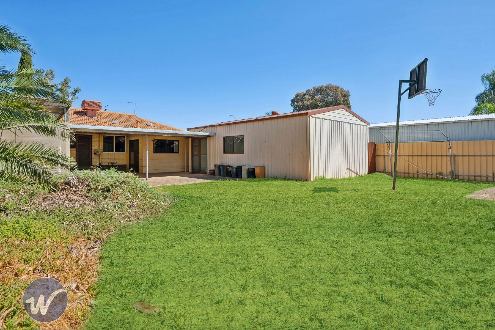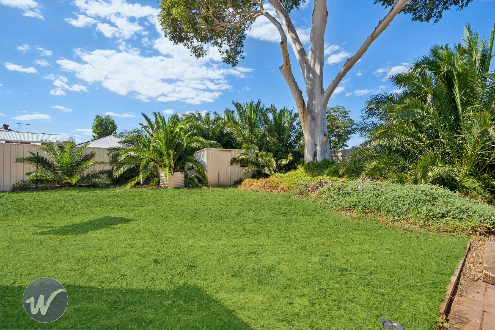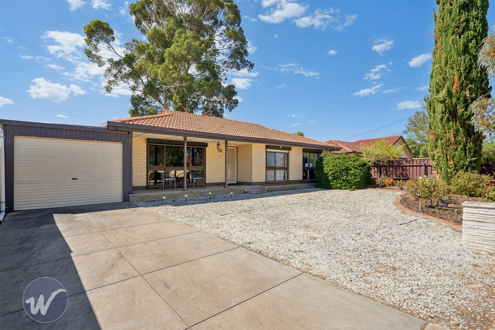Sold
in Parafield Gardens
19 Lancaster Avenue
SOLD- VERSATILE HOME OF 7 MAIN ROOMS READY FOR NEW OWNERS
Versatile home of 7 main rooms ready for new owners
- Set on a generous 752sqm block, this property would suit a growing family or those who simply want slightly more accommodation
- Relax in the lounge room with polished floors and both ducted heating and cooling
- The functional kitchen has been upgraded with a gas cooktop and a dishwasher, and is adjacent to the meals area
- A formal dining room stems from kitchen area and this could also make a great playroom to amuse kids whilst food prep is underway
- Bedroom one and two and the study have full-length built-in robes
- All bedrooms are served by a centrally located modern bathroom
- A large third bedroom has been added next to the study. This room would be perfect set up as the master bedroom suite with an adjoining room to use as home office/gym or parents' retreat
- The rear verandah is fully paved and covered by a pergola, making a perfect outdoor alfresco area
- The backyard allows access to a large hi-span shed complete with a pit, ideal for garaging, storage and a great retreat for hobbyists
- A lengthy carport along the side of the house could accommodate up to three vehicles undercover
- The private, fully fenced rear garden is ideal for the kids and pets to play safely
The new owners will love this home's suburban setting and peaceful surroundings, with multiple parks and reserves such as the Grevillia Drive Reserve being within walking distance. Shopping and entertainment at Parafield and Hollywood Plazas are easily accessible, while Parafield Gardens High School and Primary School are also nearby. Easy access to the North-South Motorway through Salisbury Highway ensures an easy commute around Adelaide.
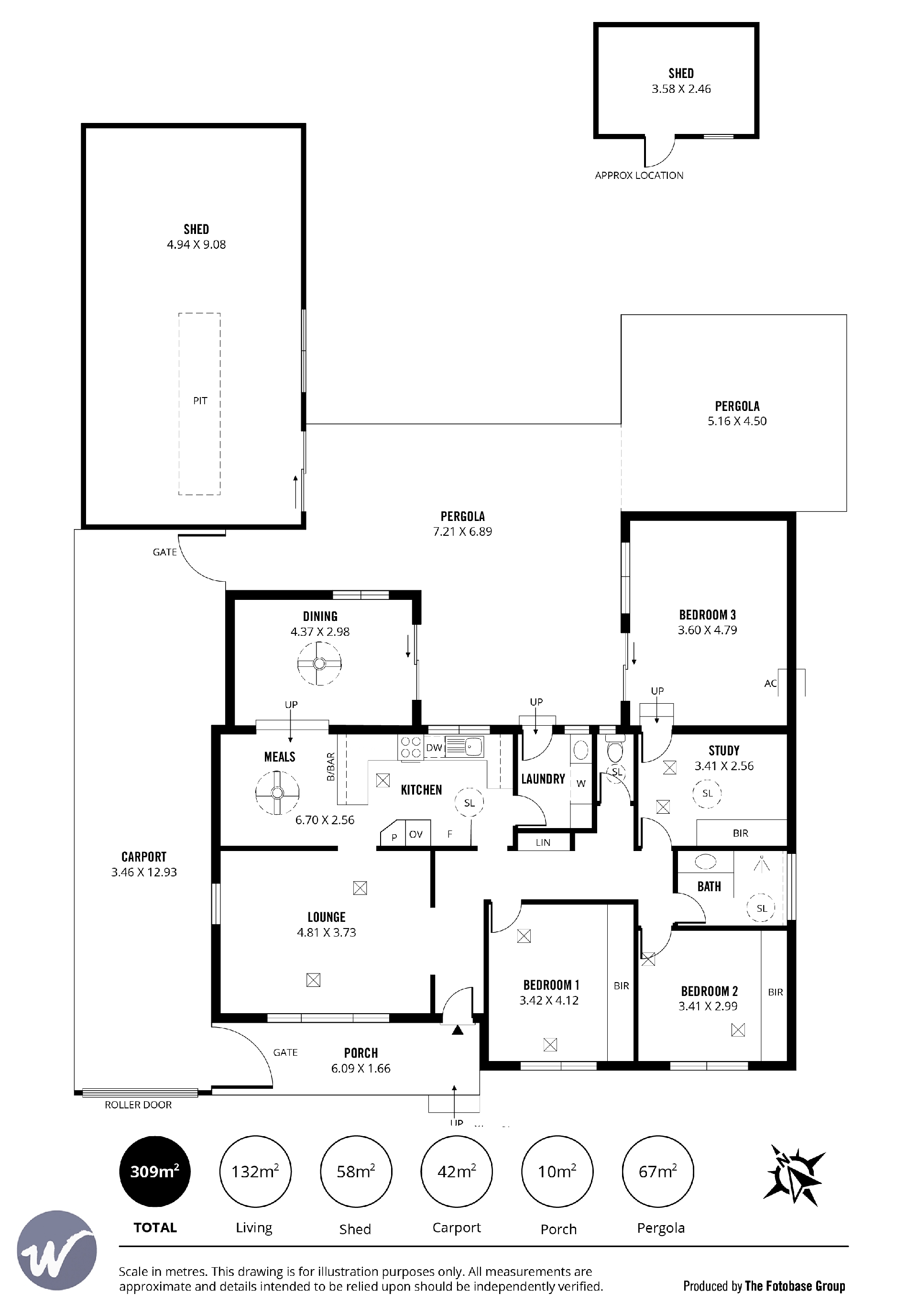
We currently have a large range of homes in Unley and Mitcham Council areas. Contact us
Disclaimer: The Vendor and the Agents expressly disclaim any liability arising from any inaccuracies of any content in this brochure. RLA 64385
The accuracy of the information cannot be guaranteed and prospective purchasers should make their own enquiries and form their own judgement as to these matters. Property floor plans are for illustration purposes only and measurements are only approximations. Neither the agent nor the vendor accepts any responsibility for omission or errors.
