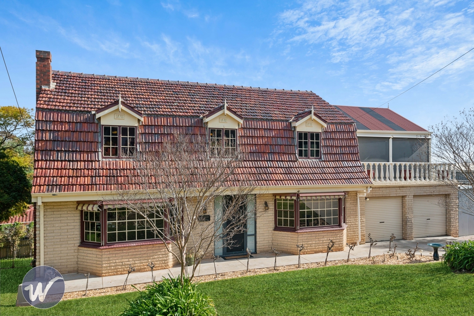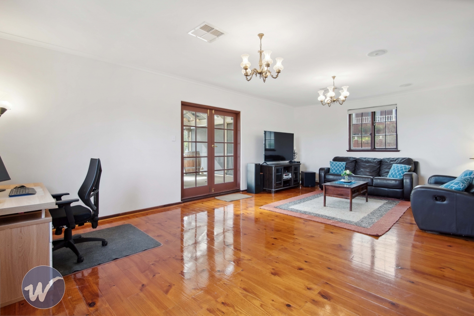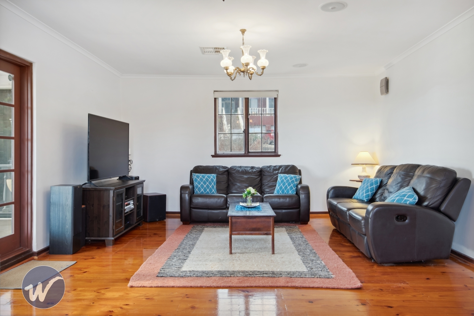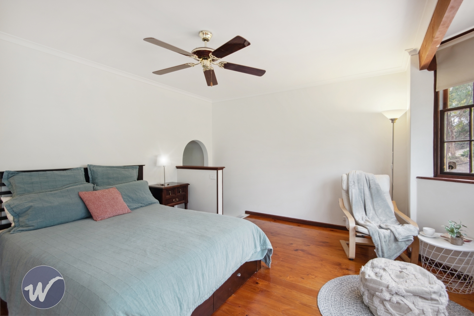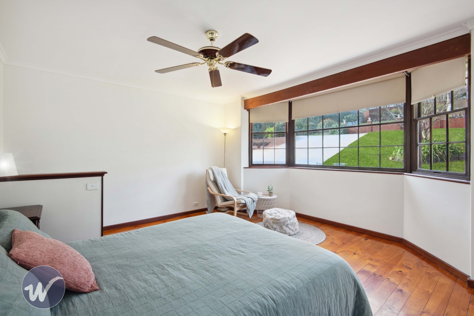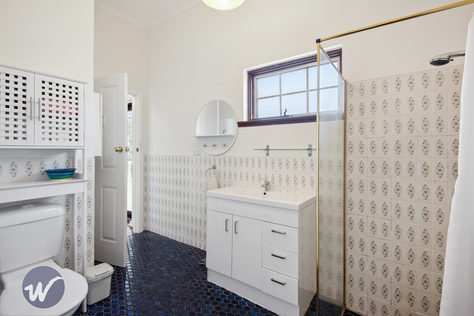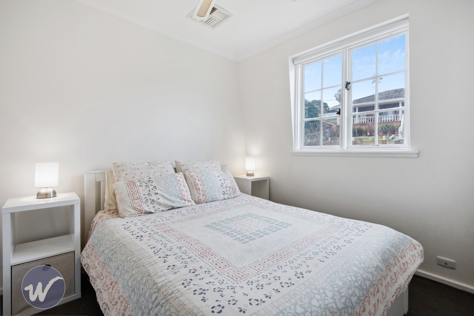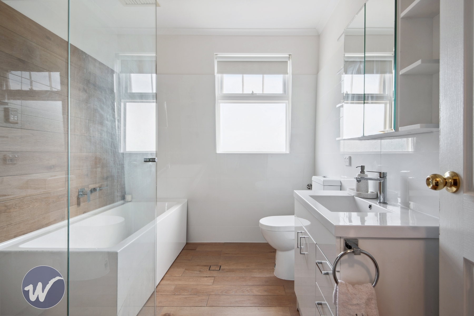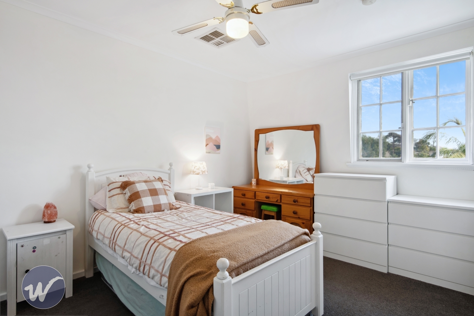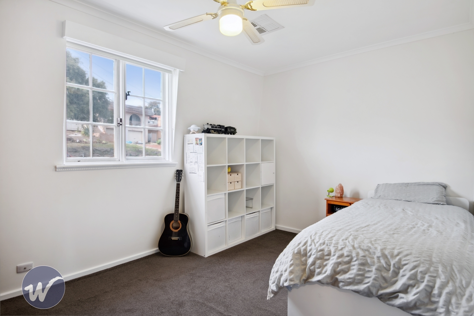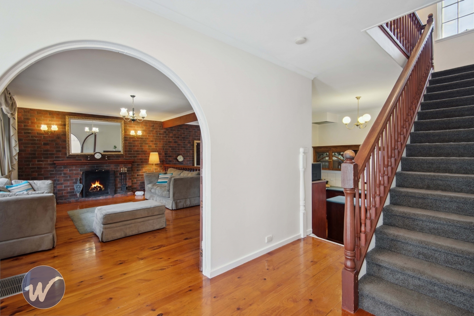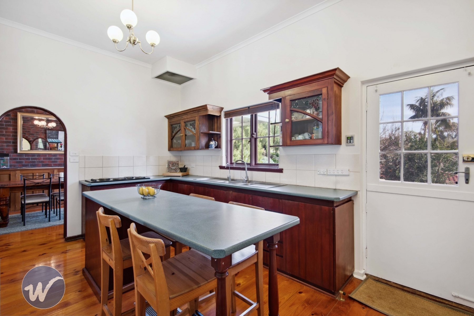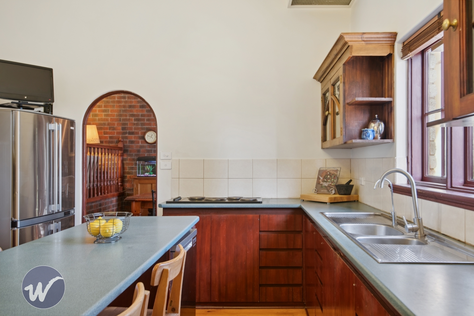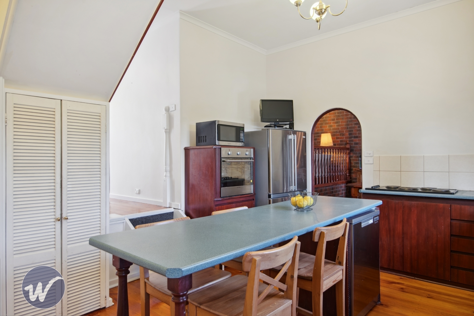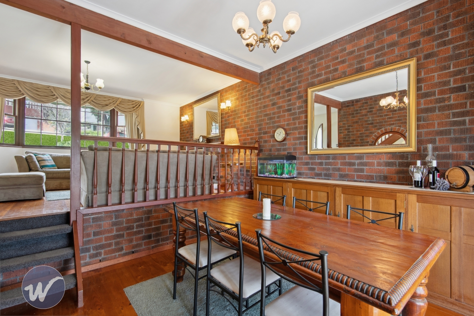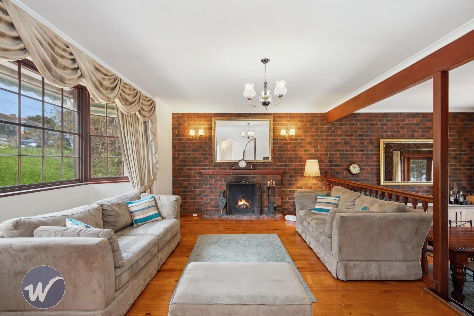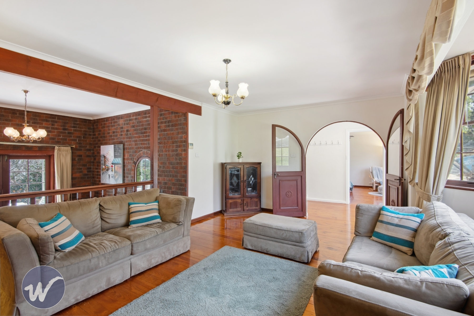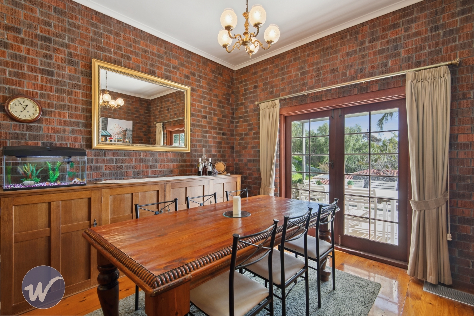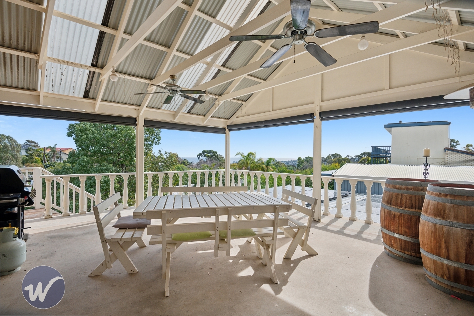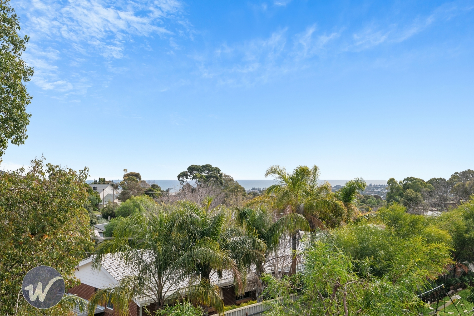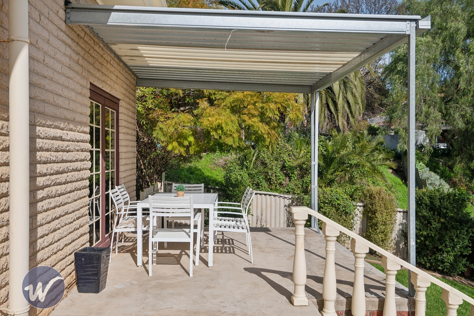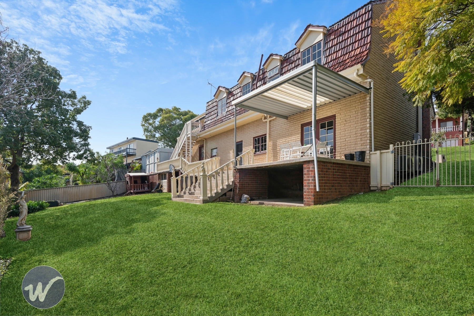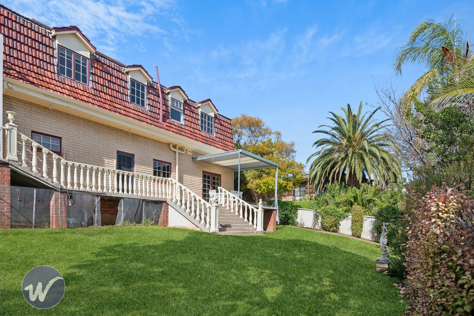Sold
in Seaview Downs
19 Wandana Avenue
CLASSIC 'CAPE COD’ HOME WITH AMPLE ACCOMMODATION FOR THE FAMILY
- A fabulous home with large rooms and a very versatile floorplan
- Four bedrooms (master has a walk-in robe, ensuite and a lovely bay window)
- Formal lounge also with a bay window and an open fire for cosy winter nights
- Formal dining with French doors opening on to elevated patio area
- Centrally located kitchen with an island breakfast bar and dishwasher
- Spacious upstairs family room with French doors leading to equally large balcony
- Balcony offers an ideal year-round entertainment area complete with shade blinds. The perfect place to watch the sun setting over the ocean and take in the sea breeze
- Recently renovated main bathroom
- A huge amount of under-house storage including a massive pit/cellar and a double garage with automatic roller doors
- Another abundant space exists (mostly completed) for a workshop with room for vehicle restoration, hobbies and storage
- The home is nestled in a quiet street on a large (approx) 880sqm block with well-maintained gardens and plenty of room for the growing family
- Other features include ducted (and zoned) reverse cycle under-floor air conditioning, gas hot water service and solar panels
Imagine enjoying balmy BBQ’s, twilight cocktails and dinners with a sprinkling of sea breeze in this wonderful space! This lovely family home is situated within a 5-minute drive to Westfield Marion, 25 minutes to the CBD, and just minutes to some of Adelaide’s best beaches. Walking distance to Seaview Downs Primary and Seaview High or a short drive to Sacred Heart College, Immanuel College and Westminster School.
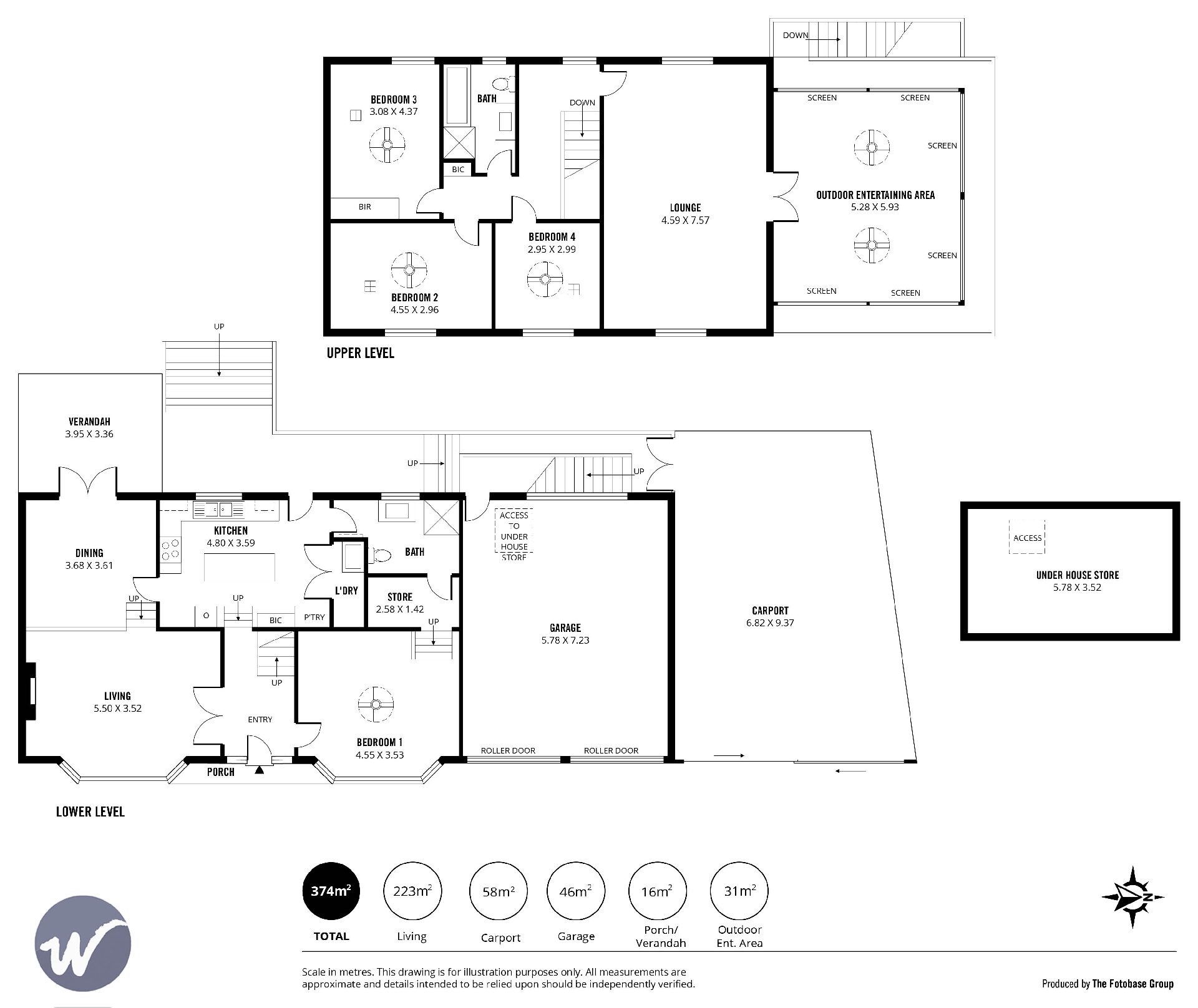
We currently have a large range of homes in Unley and Mitcham Council areas. Contact us
Disclaimer: The Vendor and the Agents expressly disclaim any liability arising from any inaccuracies of any content in this brochure. RLA 64385
The accuracy of the information cannot be guaranteed and prospective purchasers should make their own enquiries and form their own judgement as to these matters. Property floor plans are for illustration purposes only and measurements are only approximations. Neither the agent nor the vendor accepts any responsibility for omission or errors.
