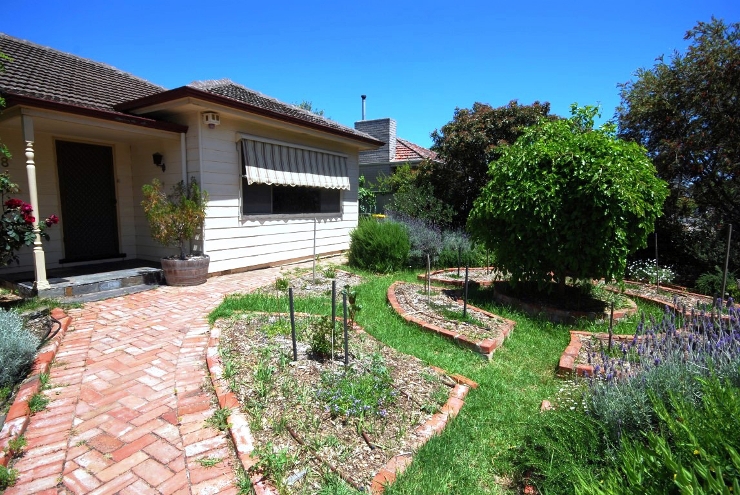Sold
in St Marys
48 Walsh Avenue
THIS LOVELY 4 BEDROOM FAMILY HOME HAS A GREAT FLOORPLAN COMPLIMENTED WITH 2 BATHROOMS AND A GORGEOUS LANDSCAPED BACKYARD THAT WILL DELIGHT EVERYONE. VALUABLE CORNER LOCATION OF APPROX 720M2
Two of the four bedrooms have built in robes and ceiling fans. (Master has a built in robe and an ensuite).
The other two bedrooms in the extended part of the house are a good size and easily accessible from the family room living area.
The galley style kitchen has ample cupboard and bench space with stainless steel appliances and a near new dishwasher. The large French style bay window in the family area floods the room with natural light and allows a great view of the backyard and the all weather alfresco area.
The lounge area has north facing French windows and is adjacent to another living space that could be utilised as a home office or study nook.
Two bathrooms service the house and a large separate laundry with direct backyard access is another tick.
There are two air conditioners in the living areas of the house and a lovely gas heater that will keep you nice and cosy during the colder months.
The cottage style gardens in the front and rear of the property provide greenery and colour all year round and can be watered from three large rain water tanks.
Parking is not an issue as this property is situated on a corner block so you have good access from both streets. You have room for two cars in the front carport and another car in the back from the side double gates.
Located near Flinders Hospital and University and public transport as well as the very popular Pasadena Foodland. You will also love that your furry family members are also welcome at this property.

We currently have a large range of homes in Unley and Mitcham Council areas. Contact us
Disclaimer: The Vendor and the Agents expressly disclaim any liability arising from any inaccuracies of any content in this brochure. RLA 64385
The accuracy of the information cannot be guaranteed and prospective purchasers should make their own enquiries and form their own judgement as to these matters. Property floor plans are for illustration purposes only and measurements are only approximations. Neither the agent nor the vendor accepts any responsibility for omission or errors.
