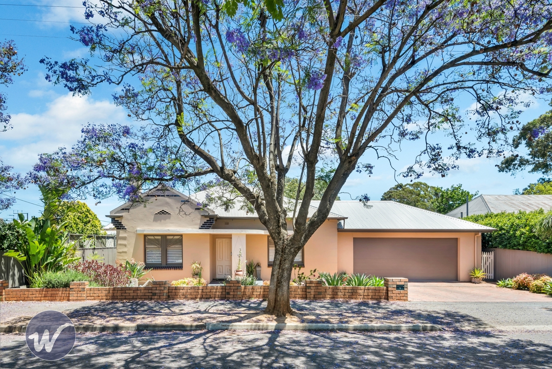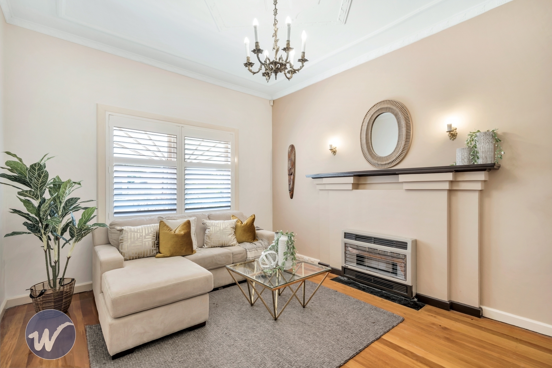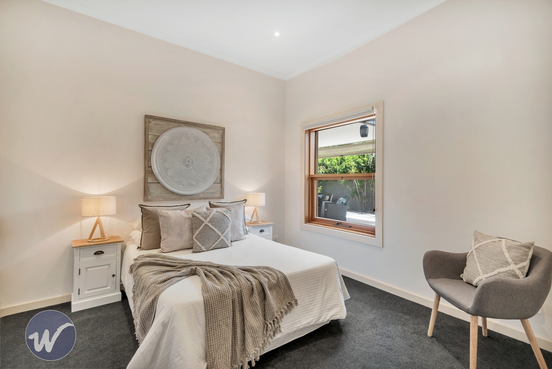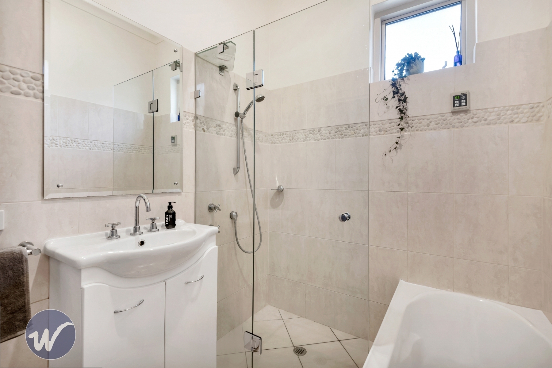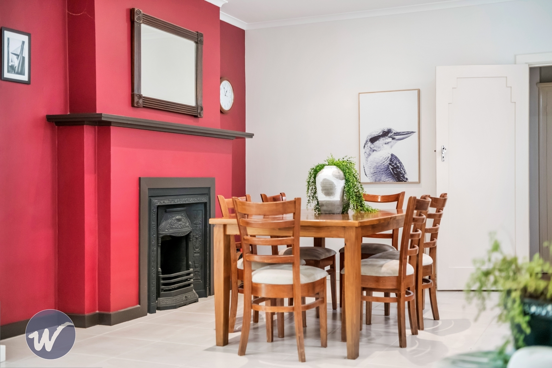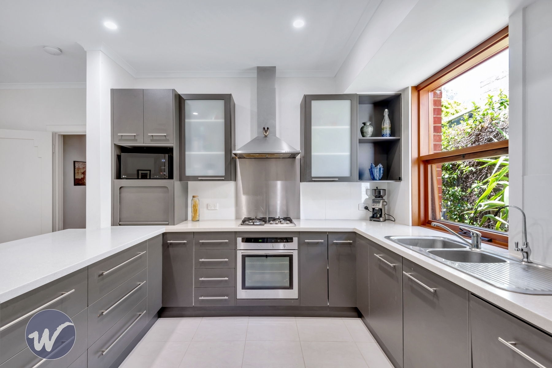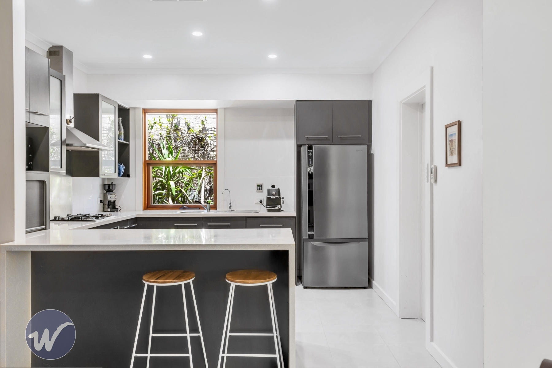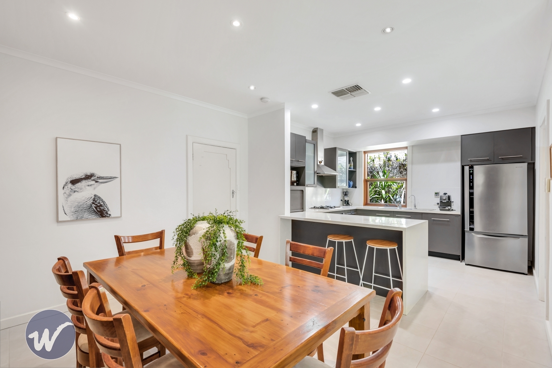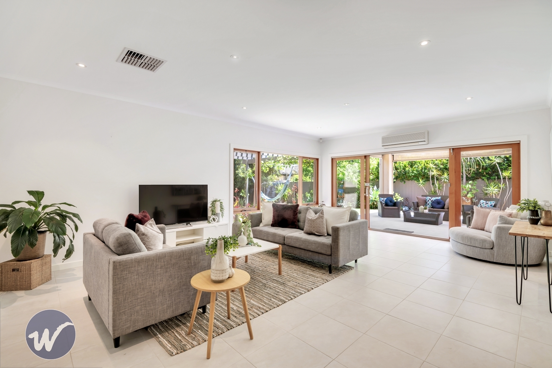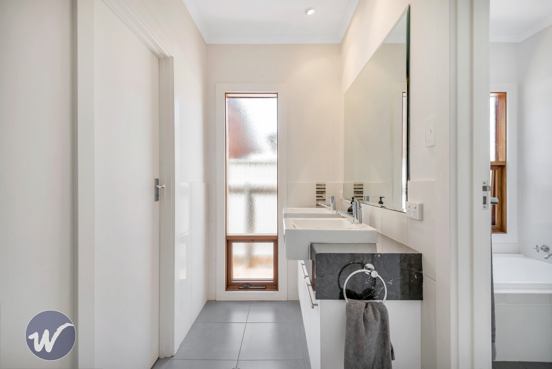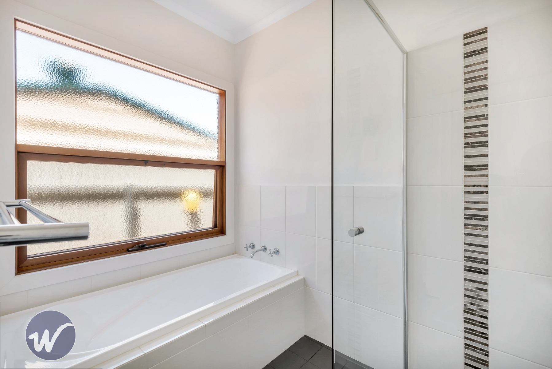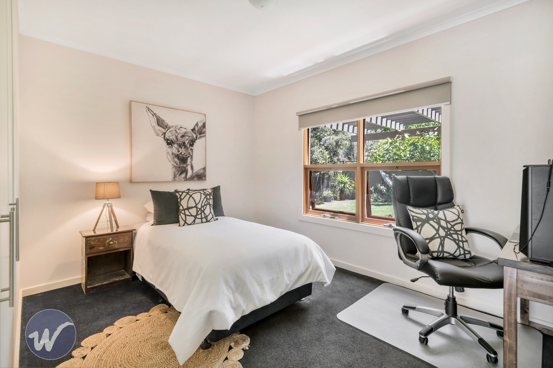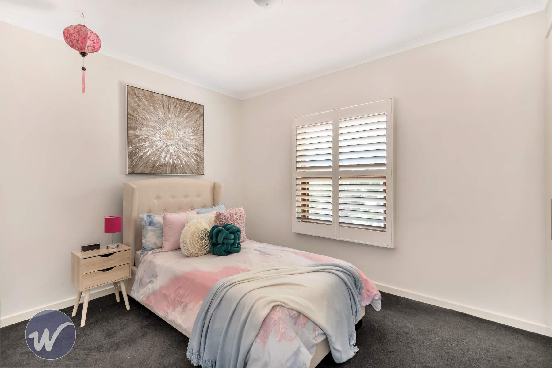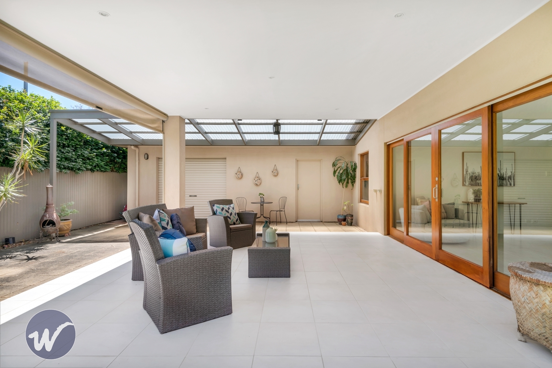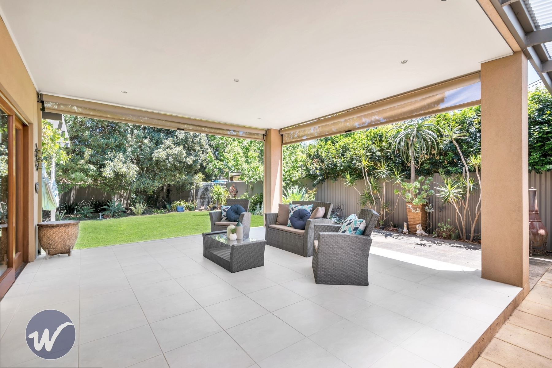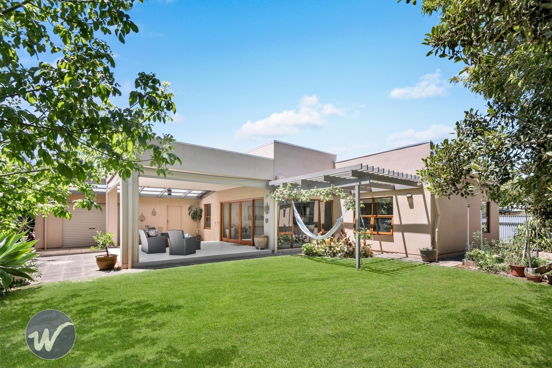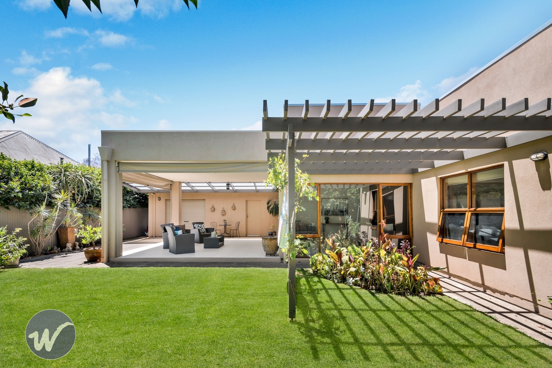Sold
in Westbourne Park
1 Garden Road
BEAUTIFULLY PRESENTED ART DECO STYLE HOME WITH A MODERN EXTENSION. WELL EQUIPPED FOR FAMILY LIVING.
The architecturally designed extension thoughtfully incorporates the family living with outdoor entertaining, and includes a 3rd and 4th bedroom, full bathroom and laundry.
The Parent’s wing boasts a master bedroom, sparkling updated bathroom and another bedroom perfect for use as a nursery or home office.
The formal lounge has gas heating, and offers a quiet retreat to unwind or watch a movie.
Admire the sunsets and enjoy all year entertaining under the covered outdoor pavilion. The low maintenance well established gardens provide a tranquil leafy outlook from the living areas.
Close to local tennis courts and playground, and zoned for Westbourne Park Primary School and Springbank Secondary College. Also located near other excellent schooling options including Cabra, Mercedes and Scotch College.
Just a short stroll to Cumberland Park Shopping Precinct and an easy 15 minute drive into Adelaide’s CBD.
Other features of this home include;
- Ornate ceiling centres, polished NZ hardwood Rimu floorboards and fireplace
- Equivalent to 8 main rooms & 2 full bathrooms
- 4 bedrooms (3 with built-in robes)
- Modern open plan kitchen with Corian benchtops, European Appliances and walk-in pantry
- Spacious family room with large windows looking out to rear garden
- Wide driveway with double garage that has direct access to house and adds ample storage space
- Ducted cooling throughout, plus a split system air conditioner in the family room
- Solar panels 1.54KW and security system
- Located in a secluded cul-de-sac of Westbourne Park
To book an inspection time, please call 08 8272 9277
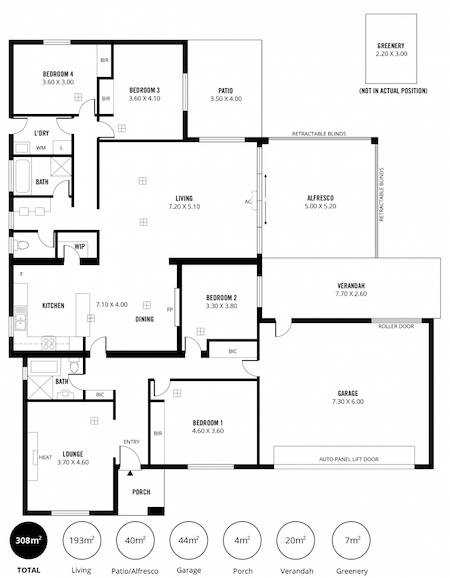
We currently have a large range of homes in Unley and Mitcham Council areas. Contact us
Disclaimer: The Vendor and the Agents expressly disclaim any liability arising from any inaccuracies of any content in this brochure. RLA 64385
The accuracy of the information cannot be guaranteed and prospective purchasers should make their own enquiries and form their own judgement as to these matters. Property floor plans are for illustration purposes only and measurements are only approximations. Neither the agent nor the vendor accepts any responsibility for omission or errors.
